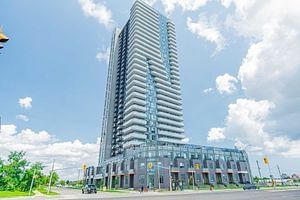$2,550 / Month
$*,*** / Month
1+1-Bed
2-Bath
600-699 Sq. ft
Listed on 6/13/24
Listed by SAVE MAX REAL ESTATE INC.
Prime Location! Face South ! 1 Br Plus Den With 2 Full Bath.* Bright & Spacious W/ 9' Ceilings, Large Balcony W/Great South Views. Function Layout W/Large Den Can Be Used As A 2nd Br/Office. Modern Design Kitchen + S/S Appliances. Excellent And Convenient Located At Heart Of Mississauga. Walking Distance To Grocery, Restaurants, Public Transit. Minus To Square One, Library, Community Centre, Sheridan College, Miway & Go Bus Terminal And Hwy 403/401/Qew.
Ss Appliances, Washer Dryer. All Light Fixtures, All Window Coverings, B/I Microwave. One Parking And One Locker.
To view this property's sale price history please sign in or register
| List Date | List Price | Last Status | Sold Date | Sold Price | Days on Market |
|---|---|---|---|---|---|
| XXX | XXX | XXX | XXX | XXX | XXX |
W8438860
Condo Apt, Apartment
600-699
5
1+1
2
Underground
1
Owned
Central Air
N
Concrete
N
Forced Air
N
Open
PCC
123
S
Owned
Restrict
Nahani Residence Corp
5
